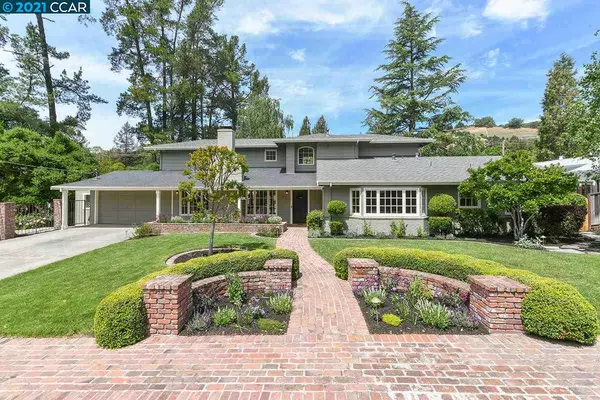For more information regarding the value of a property, please contact us for a free consultation.
104 Van Ripper Ln Orinda, CA 94563
Want to know what your home might be worth? Contact us for a FREE valuation!

Our team is ready to help you sell your home for the highest possible price ASAP
Key Details
Sold Price $2,785,000
Property Type Single Family Home
Sub Type Single Family Residence
Listing Status Sold
Purchase Type For Sale
Square Footage 3,285 sqft
Price per Sqft $847
Subdivision Sleepy Hollow
MLS Listing ID 40948303
Sold Date 05/26/21
Bedrooms 5
Full Baths 4
HOA Y/N No
Year Built 1950
Lot Size 0.344 Acres
Acres 0.34
Property Description
This charming rancher is located on one of the most loved streets in Orinda! From the light-filled living room to the inviting primary retreat with private balcony, this home features high-end finishes, tons of natural light and a wrap-around yard for seamless indoor/outdoor living. The flexible floorplan has been expanded over time, offering spacious areas to live, work and entertain. The main level features living room, dining room, kitchen and family room along with one bedroom and junior suite/office. The upstairs includes the primary retreat and two additional bedrooms. Known for its level, cul-de-sac feel, Van Ripper Drive in Orinda is located approximately 20 miles East of San Francisco. The idyllic setting provides wonderful privacy along with close proximity to award-winning Sleepy Hollow Elementary, Sleepy Hollow Swim and Tennis Club and local commute routes.
Location
State CA
County Contra Costa
Area Orinda
Interior
Interior Features Formal Dining Room, Kitchen/Family Combo, Breakfast Nook, Counter - Solid Surface, Kitchen Island, Updated Kitchen
Heating Zoned, Fireplace(s)
Cooling Ceiling Fan(s), No Air Conditioning
Flooring Hardwood Flrs Throughout
Fireplaces Number 2
Fireplaces Type Family Room, Gas, Living Room, Wood Burning
Fireplace Yes
Appliance Dishwasher, Double Oven, Disposal, Gas Range, Range, Refrigerator, Gas Water Heater
Laundry 220 Volt Outlet, Laundry Room, Cabinets, Sink
Exterior
Exterior Feature Back Yard, Front Yard, Garden/Play, Side Yard, Landscape Back, Landscape Front
Garage Spaces 2.0
Pool None
View Y/N true
View Trees/Woods
Parking Type Attached, Garage Door Opener
Private Pool false
Building
Lot Description Level, Landscape Back, Landscape Front
Story 2
Foundation Raised
Sewer Public Sewer
Water Public
Architectural Style Traditional
Level or Stories Two Story
New Construction Yes
Schools
School District Acalanes (925) 280-3900
Others
Tax ID 266092015
Read Less

© 2024 BEAR, CCAR, bridgeMLS. This information is deemed reliable but not verified or guaranteed. This information is being provided by the Bay East MLS or Contra Costa MLS or bridgeMLS. The listings presented here may or may not be listed by the Broker/Agent operating this website.
Bought with TinaFrechman
GET MORE INFORMATION


