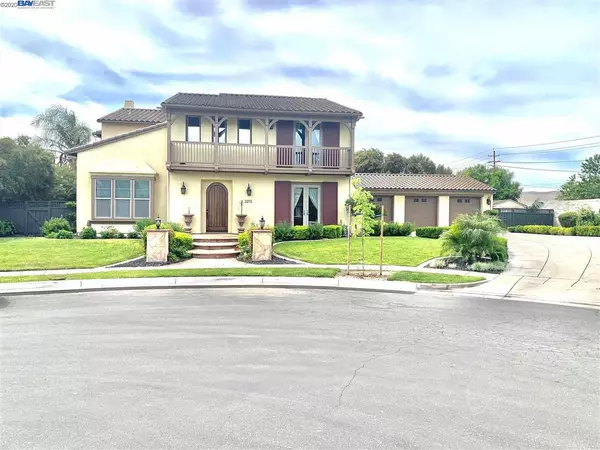For more information regarding the value of a property, please contact us for a free consultation.
3272 Patina Ct Tracy, CA 95377
Want to know what your home might be worth? Contact us for a FREE valuation!

Our team is ready to help you sell your home for the highest possible price ASAP
Key Details
Sold Price $990,000
Property Type Single Family Home
Sub Type Single Family Residence
Listing Status Sold
Purchase Type For Sale
Square Footage 3,546 sqft
Price per Sqft $279
Subdivision Not Listed
MLS Listing ID 40903945
Sold Date 09/15/20
Bedrooms 5
Full Baths 3
Half Baths 1
HOA Fees $218/mo
HOA Y/N Yes
Year Built 2001
Lot Size 0.367 Acres
Acres 0.37
Property Description
Resort style living, Welcome Home! This perfect NORTH facing beauty sits on a corner on a cul de sac in Tracy’s most desirable gated REDBRIDGE community. With an extravagant curbside appeal, this 5 bed, 3.5 bath home has a Grand entrance that invites you to formal living & dining rooms. The gourmet kitchen has gorgeous granite counters, elegant Cherrywood cabinets, & a walk in pantry. The open family room with a fireplace, wood floor, recess lights & built in speakers is perfect for great time with family & friends. The home hosts a full guest suite with its own full bath & a closet downstairs. Master bedroom has a retreat with built in seating to enjoy beautiful views paired with an upgraded master bath & a walk in closet. Enjoy the privacy & surroundings of a spectacular backyard highlighted by a built-in-BBQ, lighted Pool, lawn areas, beautiful trees and a storage shed. Amenities such as a clubhouse & more provided BY HOA. https://tour.jacoballenmedia.com/3d-matterport/hoh5lg?mls
Location
State CA
County San Joaquin
Area Tracy
Interior
Interior Features Dining Area, Family Room, Breakfast Bar, Breakfast Nook, Stone Counters, Eat-in Kitchen, Kitchen Island, Pantry, Updated Kitchen, Sound System
Heating Zoned
Cooling Zoned
Flooring Carpet, Engineered Wood, Tile
Fireplaces Number 1
Fireplaces Type Family Room
Fireplace Yes
Window Features Window Coverings
Appliance Dishwasher, Double Oven, Gas Range, Microwave, Oven, Self Cleaning Oven, Dryer, Washer, Water Filter System, Gas Water Heater, Water Softener
Laundry 220 Volt Outlet, Dryer, Laundry Room, Washer
Exterior
Exterior Feature Unit Faces Street, Back Yard, Front Yard, Side Yard, Sprinklers Automatic, Sprinklers Back, Sprinklers Front
Garage Spaces 3.0
Pool Other
View Y/N true
View Mountain(s)
Handicap Access None
Parking Type Detached, Garage Door Opener
Private Pool true
Building
Lot Description Corner Lot, Court, Cul-De-Sac
Story 2
Foundation Slab
Sewer Public Sewer
Water Private
Architectural Style Contemporary, Mediterranean
Level or Stories Two Story, Two
New Construction Yes
Others
Tax ID 240300020000
Read Less

© 2024 BEAR, CCAR, bridgeMLS. This information is deemed reliable but not verified or guaranteed. This information is being provided by the Bay East MLS or Contra Costa MLS or bridgeMLS. The listings presented here may or may not be listed by the Broker/Agent operating this website.
Bought with Out Of AreaOut
GET MORE INFORMATION


