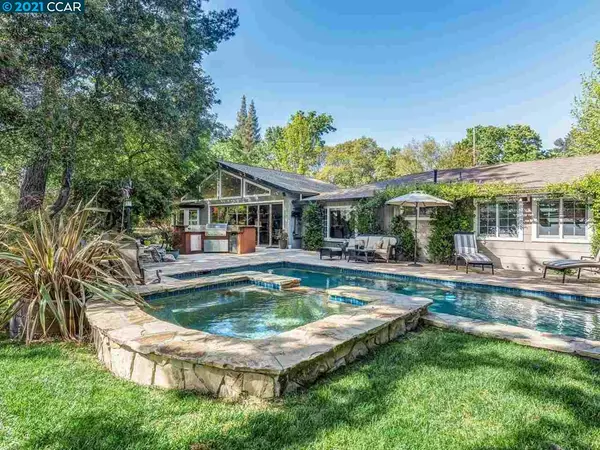For more information regarding the value of a property, please contact us for a free consultation.
1551 WESTWOOD COURT Walnut Creek, CA 94595
Want to know what your home might be worth? Contact us for a FREE valuation!

Our team is ready to help you sell your home for the highest possible price ASAP
Key Details
Sold Price $1,925,625
Property Type Single Family Home
Sub Type Single Family Residence
Listing Status Sold
Purchase Type For Sale
Square Footage 3,123 sqft
Price per Sqft $616
Subdivision Parkmead
MLS Listing ID 40948648
Sold Date 06/04/21
Bedrooms 4
Full Baths 4
HOA Y/N No
Year Built 1951
Lot Size 0.427 Acres
Acres 0.43
Property Description
Four blocks from Broadway Plaza, highly rated schools and Kaiser, sits this magnificent single story home with elegant appointments throughout! At the end of a tree lined cul-de-sac, the property boasts an extremely private park like backyard setting with exquisite pool, hot tub & waterfall set amongst a gorgeous backdrop of majestic oaks and vibrant landscaping. The light-filled home has an impressive chef’s kitchen with rich wood cabinetry, granite counters & island, sunny skylight & stainless appliances. Spectacular living areas feature soaring 22’ ceilings, a spectacular wall of folding glass patio doors, a grand three-way gas fireplace with raised hearth, and a harmonious flow of indoor/outdoor spaces. Two separate bedroom wings include an au-pair setup (separate entrance), spa-like bathrooms, and a serene primary suite. An enchanting private outdoor setting has sanctuary ambience and features a custom granite fire pit table, granite bar & BBQ and expansive courtyard paver patio.
Location
State CA
County Contra Costa
Area Walnut Creek
Rooms
Basement Crawl Space
Interior
Interior Features Dining Area, Family Room, Breakfast Bar, Stone Counters, Kitchen Island, Pantry, Updated Kitchen
Heating Zoned, Fireplace(s)
Cooling Zoned
Flooring Hardwood, Tile, Engineered Wood
Fireplaces Number 1
Fireplaces Type Family Room, Gas, Living Room, Raised Hearth, Two-Way
Fireplace Yes
Window Features Skylight(s), Window Coverings
Appliance Dishwasher, Gas Range, Microwave, Oven, Gas Water Heater
Laundry Laundry Room, Cabinets
Exterior
Exterior Feature Back Yard, Front Yard, Garden/Play, Side Yard, Landscape Back, Landscape Front, Yard Space
Garage Spaces 2.0
Pool Gas Heat, In Ground
Parking Type Attached, Int Access From Garage, Off Street, Side Yard Access
Private Pool true
Building
Lot Description Court, Cul-De-Sac, Level, Front Yard, Landscape Back, Landscape Front
Story 1
Sewer Public Sewer
Water Public
Architectural Style Custom
Level or Stories One Story
New Construction Yes
Schools
School District Acalanes (925) 280-3900
Others
Tax ID 184232007
Read Less

© 2024 BEAR, CCAR, bridgeMLS. This information is deemed reliable but not verified or guaranteed. This information is being provided by the Bay East MLS or Contra Costa MLS or bridgeMLS. The listings presented here may or may not be listed by the Broker/Agent operating this website.
Bought with JeffStone
GET MORE INFORMATION


