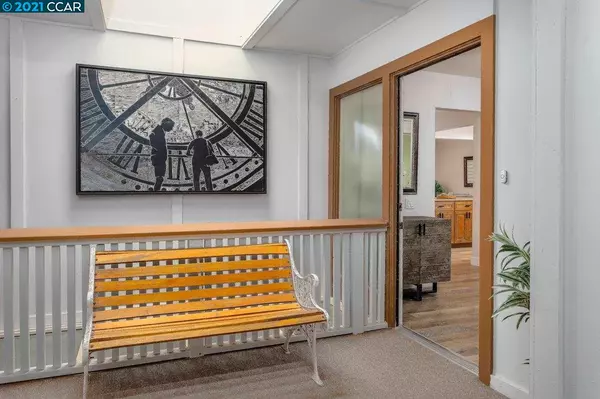For more information regarding the value of a property, please contact us for a free consultation.
1132 Running Springs Rd #3 Walnut Creek, CA 94595
Want to know what your home might be worth? Contact us for a FREE valuation!

Our team is ready to help you sell your home for the highest possible price ASAP
Key Details
Sold Price $440,000
Property Type Condo
Sub Type Condominium
Listing Status Sold
Purchase Type For Sale
Square Footage 1,054 sqft
Price per Sqft $417
Subdivision Coop Mutual #2
MLS Listing ID 40955259
Sold Date 07/26/21
Bedrooms 2
Full Baths 1
HOA Fees $909/mo
HOA Y/N Yes
Year Built 1964
Property Description
Fabulous upper Sequoia co-op with Toupin Construction remodeled kitchen and spa bath! Enjoy lovely hill views from the open balcony. Home features many extras, including smooth ceilings, recessed lighting, generous crown and base moldings, luxury plank vinyl flooring in entry and kitchen, plush carpeting and custom color paint; renovated kitchen with finished skylight, Quartz counters, Kraftmaid soft-close drawers and cabinets, upgraded appliances including LG refrigerator, Maytag glass cooktop range and built-in microwave, Bosch dishwasher, eat-in breakfast bar, under counter LED lighting; slider to balcony has plantation shutters; spa bath includes Travertine tiled step-in shower, finished skylight, granite vanities, full-size stacked washer/dryer; Nest thermostat, bedrooms have mirrored closet doors & dual pane windows with plantation shutters. This home is too good to miss! Ideal location near Creekside Grill. Here you'll enjoy your retirement with all Rossmoor has to offer!
Location
State CA
County Contra Costa
Area Rossmoor
Interior
Interior Features Dining Area, Breakfast Bar, Stone Counters, Updated Kitchen
Heating Forced Air, Natural Gas
Cooling Central Air
Flooring Vinyl, Carpet
Fireplaces Type None
Fireplace No
Window Features Double Pane Windows, Skylight(s)
Appliance Dishwasher, Electric Range, Disposal, Plumbed For Ice Maker, Microwave, Free-Standing Range, Refrigerator, Self Cleaning Oven, Dryer, Washer
Laundry Dryer, Washer
Exterior
View Y/N true
View Hills
Parking Type Carport, Guest
Private Pool false
Building
Lot Description Close to Clubhouse
Story 1
Sewer Public Sewer
Water Public
Architectural Style Contemporary
Level or Stories One Story, One
New Construction Yes
Others
Tax ID 900002057
Read Less

© 2024 BEAR, CCAR, bridgeMLS. This information is deemed reliable but not verified or guaranteed. This information is being provided by the Bay East MLS or Contra Costa MLS or bridgeMLS. The listings presented here may or may not be listed by the Broker/Agent operating this website.
Bought with LindaLandgraf
GET MORE INFORMATION


