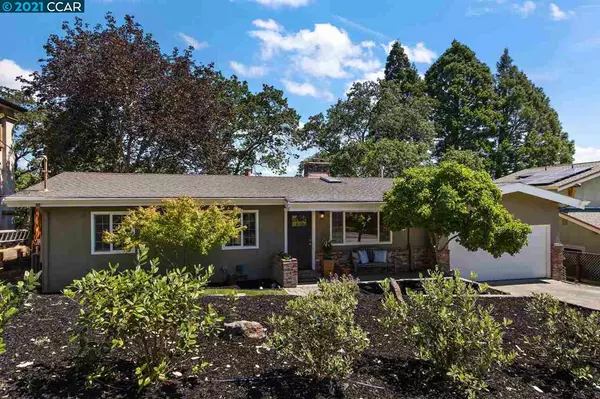For more information regarding the value of a property, please contact us for a free consultation.
3294 Sweet Dr Lafayette, CA 94549
Want to know what your home might be worth? Contact us for a FREE valuation!

Our team is ready to help you sell your home for the highest possible price ASAP
Key Details
Sold Price $1,600,000
Property Type Single Family Home
Sub Type Single Family Residence
Listing Status Sold
Purchase Type For Sale
Square Footage 1,356 sqft
Price per Sqft $1,179
Subdivision Not Listed
MLS Listing ID 40957286
Sold Date 07/26/21
Bedrooms 3
Full Baths 2
HOA Y/N No
Year Built 1955
Lot Size 0.283 Acres
Acres 0.28
Property Description
Updated "cute as can be" Ranch style home near downtown Lafayette. Light and bright and filled with charm. Move in condition. Designer colors and finishes. Remodeled kitchen with stunning Carrara marble backsplash, black granite counters and breakfast counter. The gourmet chef can enjoy their 6 burner cooktop. Dining area takes in the spectacular views and the backyard thru the sliding doors. Remodeled bathrooms with a shower over tub and skylight in the hall bath. Living room has a vaulted ceiling and a cozy fireplace for those cool Bay area winters. Separate office space for working at home. Rich hardwood flooring. New tankless water heater. Wonderful outdoor spaces and serene setting. Expansive deck for entertaining, lawn area for playing outside, mature landscaping and beautiful views of Mt Diablo. Top rated Lafayette schools. Conveniently located near shopping, BART and Hwy 24, biking trails and swim club. A very special home where you can create memories of your own.
Location
State CA
County Contra Costa
Area Lafayette
Rooms
Basement Crawl Space
Interior
Interior Features Office, Breakfast Bar, Counter - Solid Surface, Eat-in Kitchen, Updated Kitchen
Heating Forced Air
Cooling Ceiling Fan(s), Central Air
Flooring Hardwood, Tile
Fireplaces Number 1
Fireplaces Type Brick, Gas Starter, Living Room
Fireplace Yes
Appliance Dishwasher, Disposal, Gas Range, Microwave, Free-Standing Range, Refrigerator, Tankless Water Heater
Laundry 220 Volt Outlet, Hookups Only, Laundry Room
Exterior
Exterior Feature Back Yard, Front Yard
Garage Spaces 2.0
Pool None
View Y/N true
View Hills, Mt Diablo
Parking Type Attached, Int Access From Garage, Garage Door Opener
Private Pool false
Building
Lot Description Sloped Down
Story 1
Sewer Public Sewer
Water Public
Architectural Style Ranch
Level or Stories One Story
New Construction Yes
Schools
School District Acalanes (925) 280-3900
Others
Tax ID 236152011
Read Less

© 2024 BEAR, CCAR, bridgeMLS. This information is deemed reliable but not verified or guaranteed. This information is being provided by the Bay East MLS or Contra Costa MLS or bridgeMLS. The listings presented here may or may not be listed by the Broker/Agent operating this website.
Bought with MicheleMckay
GET MORE INFORMATION


