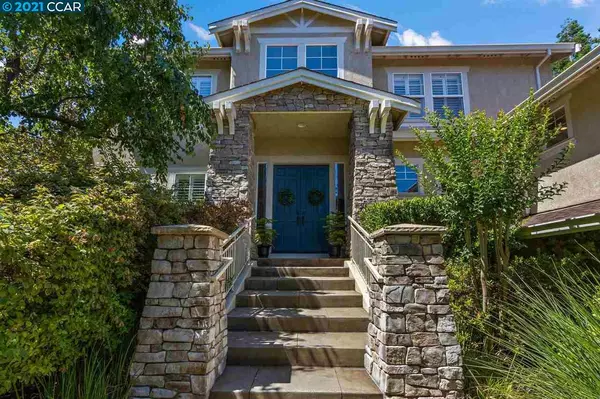For more information regarding the value of a property, please contact us for a free consultation.
80 Iverson Dr Lafayette, CA 94549
Want to know what your home might be worth? Contact us for a FREE valuation!

Our team is ready to help you sell your home for the highest possible price ASAP
Key Details
Sold Price $2,095,000
Property Type Single Family Home
Sub Type Single Family Residence
Listing Status Sold
Purchase Type For Sale
Square Footage 2,428 sqft
Price per Sqft $862
Subdivision Not Listed
MLS Listing ID 40956105
Sold Date 07/26/21
Bedrooms 4
Full Baths 3
Half Baths 1
HOA Y/N No
Year Built 1999
Lot Size 0.450 Acres
Acres 0.45
Property Description
Open Tuesday 11AM-1PM. This gorgeous, home is situated down a private lane on an incredible .45 ac lot offering privacy and convenience. The light filled interior features soaring ceilings and a seamless flow, ideal for comfortable everyday living and entertaining. The main level features an updated Chef’s kitchen that looks out to the gardens and opens to the kitchen dining area & family room, formal living & dining room, powder bath, laundry and guest suite. Upstairs you will find 3 bedrooms including the spacious primary suite with a large walk-in closet and bathroom retreat. Previously featured on the Home and Garden Network, this yard was designed with relaxation and entertaining in mind, featuring an expansive patio with a stunning Napa cast stone fireplace and arbor, as well as an expansive hardwood deck and level lawn, all encased in stunning gardens. Commuters will enjoy the close proximity to BART, Highway 24, and Downtown Lafayette. Enjoy award-winning Lafayette schools!
Location
State CA
County Contra Costa
Area Lafayette
Interior
Interior Features Dining Area, Family Room, Counter - Solid Surface, Pantry, Updated Kitchen
Heating Zoned
Cooling Zoned
Flooring Carpet, Hardwood, Tile
Fireplaces Number 2
Fireplaces Type Family Room, Living Room
Fireplace Yes
Appliance Dishwasher, Disposal, Gas Range, Microwave, Oven, Refrigerator, Dryer, Washer
Laundry Laundry Room
Exterior
Exterior Feature Backyard, Garden, Back Yard, Garden/Play, Landscape Back, Landscape Front
Garage Spaces 3.0
Pool None
Parking Type Attached, Garage Door Opener
Private Pool false
Building
Lot Description Landscape Back, Landscape Front, Private, Sloped Up
Story 2
Sewer Public Sewer
Water Public
Architectural Style Traditional
Level or Stories Two Story
New Construction Yes
Others
Tax ID 232063037
Read Less

© 2024 BEAR, CCAR, bridgeMLS. This information is deemed reliable but not verified or guaranteed. This information is being provided by the Bay East MLS or Contra Costa MLS or bridgeMLS. The listings presented here may or may not be listed by the Broker/Agent operating this website.
Bought with PaddyKehoe
GET MORE INFORMATION


