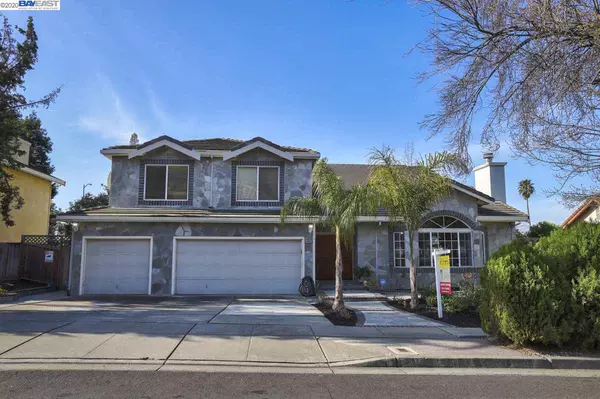For more information regarding the value of a property, please contact us for a free consultation.
40883 Gaucho Way Fremont, CA 94539
Want to know what your home might be worth? Contact us for a FREE valuation!

Our team is ready to help you sell your home for the highest possible price ASAP
Key Details
Sold Price $2,200,000
Property Type Single Family Home
Sub Type Single Family Residence
Listing Status Sold
Purchase Type For Sale
Square Footage 3,829 sqft
Price per Sqft $574
Subdivision Gomes
MLS Listing ID 40895577
Sold Date 04/01/20
Bedrooms 4
Full Baths 4
HOA Y/N No
Year Built 1990
Lot Size 10,014 Sqft
Acres 0.23
Property Description
*Gorgeous 4 bedroom 4 bathroom single family home located in the Gomes Neighborhood *Hardwood floors throughout *Freshly painted interior *Tall ceilings *Vaulted ceilings *Large formal family room w/marble fireplace *Kitchen features freshly painted cabinets, granite countertops, island, and gas range *Large family room with canned lights and backyard access *One large downstairs guest room w/bathroom access, great for guests or in-laws *Upstairs features 3 large master suites *Primary master has vaulted ceilings lots of closet space *Primary master bathroom features very long granite countertop, vanity, soaking tub w/jets, and walk in shower *Laundry located in laundry room *Beautifully landscaped backyard w/terrace patio area, established plants, lush lawn, and established citrus trees *220 volt connection in the garage for Tesla charging *New landscaping in the front yard w/water fountain *Skylight and plenty of natural light in all rooms *Security cameras and monitoring set up
Location
State CA
County Alameda
Area Fremont
Interior
Interior Features Dining Area, Family Room, Formal Dining Room, Kitchen/Family Combo, Breakfast Nook, Stone Counters, Kitchen Island, Pantry, Updated Kitchen
Heating Other
Cooling Central Air
Flooring Carpet, Hardwood Flrs Throughout, Tile
Fireplaces Type Living Room
Fireplace Yes
Appliance Dishwasher, Gas Range, Oven, Range
Laundry Laundry Room
Exterior
Exterior Feature Back Yard, Front Yard, Garden/Play
Garage Spaces 3.0
Pool None
View Y/N true
View Mountain(s)
Handicap Access None
Parking Type Attached
Private Pool false
Building
Lot Description Regular
Story 2
Foundation Other
Sewer Public Sewer
Water Public
Architectural Style None
Level or Stories Two Story
New Construction Yes
Others
Tax ID 525165910
Read Less

© 2024 BEAR, CCAR, bridgeMLS. This information is deemed reliable but not verified or guaranteed. This information is being provided by the Bay East MLS or Contra Costa MLS or bridgeMLS. The listings presented here may or may not be listed by the Broker/Agent operating this website.
Bought with RobertLuecke
GET MORE INFORMATION


