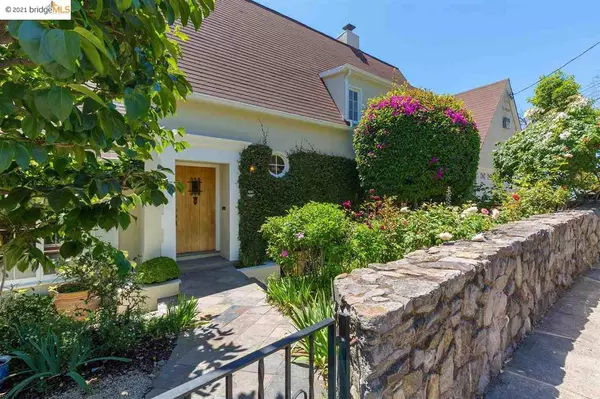For more information regarding the value of a property, please contact us for a free consultation.
4361 Bridgeview Drive Oakland, CA 94602
Want to know what your home might be worth? Contact us for a FREE valuation!

Our team is ready to help you sell your home for the highest possible price ASAP
Key Details
Sold Price $1,750,000
Property Type Single Family Home
Sub Type Single Family Residence
Listing Status Sold
Purchase Type For Sale
Square Footage 2,506 sqft
Price per Sqft $698
Subdivision Oakmore
MLS Listing ID 40958037
Sold Date 07/26/21
Bedrooms 3
Full Baths 3
Half Baths 1
HOA Fees $6/ann
HOA Y/N Yes
Year Built 1936
Lot Size 4,717 Sqft
Acres 0.11
Property Description
One steps into quiet and serene era when entering the marvelous 1936 English style cottage with its architectural details intact. Lovely formal rooms and equally lovely informal rooms create a place for entertaining both casually and formally indoors or out in the side patio or on the deck. The main flr has a spacious LR with fabulous windows and a steep pen beam ceiling and wonderful wood burning frpl. The formal DR retains its French doors. Kitchen, breakfast room, pantry/laundry, mudroom and interior access to 2 car garage and deck complete the main flr. Upstairs there is a primary ste plus 2 more bdrms and full bath. Lower level has a spacious Rumpus with wood burning stove, a hobby room, full ba with sauna and unfinished basement space with expansion potential. Close to freeway access, public transportation, local restaurants and 2 markets-everything one needs.
Location
State CA
County Alameda
Area Oakland Zip Code 94602
Rooms
Basement Full
Interior
Interior Features Tile Counters
Heating Gravity, Fireplace(s), Natural Gas, Wood Stove
Cooling None
Flooring Hardwood, Tile, Wood
Fireplaces Number 2
Fireplaces Type Brick, Recreation Room, Wood Burning, Wood Stove Insert
Fireplace Yes
Window Features Double Pane Windows
Appliance Dishwasher, Gas Range, Free-Standing Range, Refrigerator, Gas Water Heater
Laundry Cabinets, Gas Dryer Hookup, Laundry Room
Exterior
Exterior Feature Backyard, Garden, Back Yard, Front Yard, Side Yard, Sprinklers Front
Garage Spaces 2.0
Utilities Available All Public Utilities, Natural Gas Available
View Y/N true
View City Lights
Parking Type Attached, Int Access From Garage, Space Per Unit - 2, On Street, Garage Door Opener
Private Pool false
Building
Lot Description Sloped Down, Regular, Landscape Front
Sewer Public Sewer
Architectural Style English
Level or Stories Three or More Stories
New Construction Yes
Schools
School District Oakland (510) 879-8111
Others
Tax ID 29A132810
Read Less

© 2024 BEAR, CCAR, bridgeMLS. This information is deemed reliable but not verified or guaranteed. This information is being provided by the Bay East MLS or Contra Costa MLS or bridgeMLS. The listings presented here may or may not be listed by the Broker/Agent operating this website.
Bought with AnaForest
GET MORE INFORMATION


