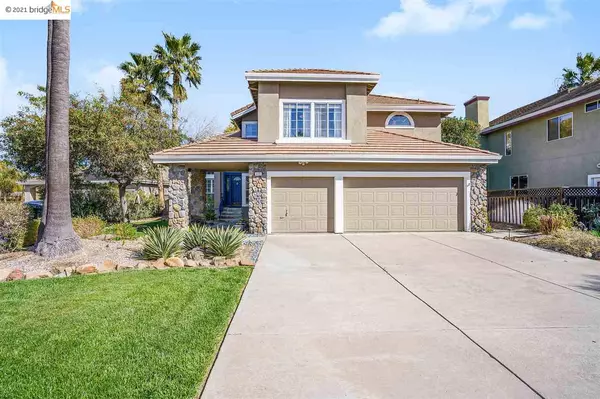For more information regarding the value of a property, please contact us for a free consultation.
5431 Azure Ct Discovery Bay, CA 94505
Want to know what your home might be worth? Contact us for a FREE valuation!

Our team is ready to help you sell your home for the highest possible price ASAP
Key Details
Sold Price $805,000
Property Type Single Family Home
Sub Type Single Family Residence
Listing Status Sold
Purchase Type For Sale
Square Footage 2,762 sqft
Price per Sqft $291
Subdivision Discovery Bay Country Club
MLS Listing ID 40937835
Sold Date 03/30/21
Bedrooms 4
Full Baths 3
HOA Fees $135/mo
HOA Y/N Yes
Year Built 1990
Lot Size 9,425 Sqft
Acres 0.22
Property Description
Imagine coming home to this incredible executive country club estate on a private cul-de-sac off of the lagoon! Walk into a beautiful foyer overlooking the formal living/dining room featuring a rounded staircase & dry bar. Entertain guests in the chef inspired kitchen complete w/ loads of counter space, SS appliances or get cozy by the gorgeous roaring fireplace featured in the family room! Main level also includes a private office/library & laundry room! Relax in the king-sized master bedroom w/ en-suite master bath featuring a dual vanity, jacuzzi & separate shower. Upstairs includes two additional queen-sized bedrooms. Enjoy your tranquil zen-like backyard complete w/, top-notch landscaping & spectacular lagoon views that will keep you mesmerized for hours! And the best part? All of the new updates! Including a new HVAC & ducting, 3-car garage & so much more!
Location
State CA
County Contra Costa
Area Discovery Bay
Interior
Interior Features Den, Dining Area, Office, Stone Counters, Updated Kitchen
Heating Forced Air
Cooling Ceiling Fan(s), Central Air, Whole House Fan
Flooring Carpet, Hardwood, Tile
Fireplaces Number 1
Fireplaces Type Family Room, Gas
Fireplace Yes
Window Features Window Coverings
Appliance Dishwasher, Disposal, Gas Range, Oven, Gas Water Heater
Laundry Laundry Room
Exterior
Exterior Feature Back Yard, Front Yard, Sprinklers Automatic, Landscape Front
Garage Spaces 3.0
Pool None
Utilities Available All Public Utilities
Parking Type Attached, Garage Door Opener
Private Pool false
Building
Lot Description Cul-De-Sac
Story 2
Sewer Public Sewer
Architectural Style Contemporary
Level or Stories Two Story
New Construction Yes
Others
Tax ID 008310014
Read Less

© 2024 BEAR, CCAR, bridgeMLS. This information is deemed reliable but not verified or guaranteed. This information is being provided by the Bay East MLS or Contra Costa MLS or bridgeMLS. The listings presented here may or may not be listed by the Broker/Agent operating this website.
Bought with JackKlemm
GET MORE INFORMATION


