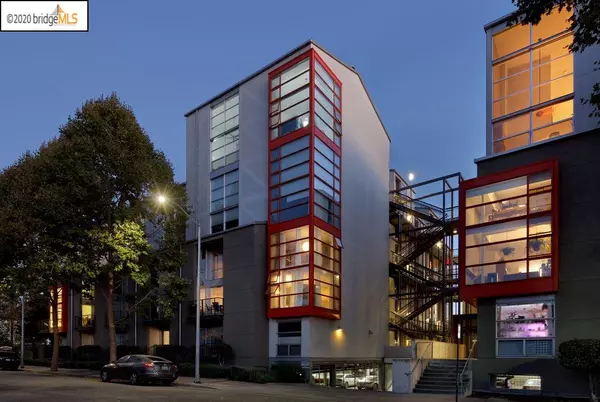For more information regarding the value of a property, please contact us for a free consultation.
1007 41st Street #232 Emeryville, CA 94806
Want to know what your home might be worth? Contact us for a FREE valuation!

Our team is ready to help you sell your home for the highest possible price ASAP
Key Details
Sold Price $720,000
Property Type Condo
Sub Type Condominium
Listing Status Sold
Purchase Type For Sale
Square Footage 1,206 sqft
Price per Sqft $597
Subdivision Emeryville
MLS Listing ID 40928178
Sold Date 01/07/21
Bedrooms 2
Full Baths 2
HOA Fees $742/mo
HOA Y/N Yes
Year Built 2005
Property Description
A Work of Art – from the custom light fixtures to the Italian marble tiles, this home has a unique design that is truly inspiring. This sophisticated aesthetic is reflected in every aspect of the space. The airy, open floor plan, soaring height & floor to ceiling windows impart an elegant ambiance. Green City Lofts was designed with the latest green principles & sustainable materials for a safe & healthy lifestyle. Dual pane windows, FSC certified hardwood floors, hydronic radiant floor heating, Energy Star appliances, healthy natural wood Kitchen cabinets are key elements that allow for energy efficiency & comfortable living. The landscaped courtyards, secure parking & gated entry create a safe and welcome community. Centrally located with access to all commuter options – Emery-Go-Round, MacArthur BART & the freeway, Green City Lofts is close to Pixar, IKEA, Bay St Shops & Trader Joes. With a walk score of 92, this unit is ideal. View video at https://www.greencitylofts232.com
Location
State CA
County Alameda
Area Emeryville
Interior
Interior Features Elevator, Sound System
Heating Radiant
Cooling Ceiling Fan(s)
Flooring Hardwood
Fireplaces Type None
Fireplace No
Window Features Double Pane Windows, Screens, Window Coverings
Appliance Dryer, Washer
Laundry Dryer, Laundry Closet, In Unit, Upper Level
Exterior
Exterior Feature Unit Faces Street, Other, Low Maintenance
Garage Spaces 1.0
Pool None
Utilities Available All Electric, All Public Utilities, Cable Connected
View Y/N true
View Hills, Partial, San Francisco
Handicap Access Accessible Elevator Installed
Parking Type Off Street, Parking Spaces, Secured, Assigned, Space Per Unit - 1, Below Building Parking, Electric Vehicle Charging Station(s), Remote, Garage Door Opener
Private Pool false
Building
Lot Description Corner Lot
Sewer Public Sewer
Water Public
Architectural Style None
Level or Stories Other, Three Or More
New Construction Yes
Schools
School District Emeryville (510) 655-6936
Others
Tax ID 012102202900
Read Less

© 2024 BEAR, CCAR, bridgeMLS. This information is deemed reliable but not verified or guaranteed. This information is being provided by the Bay East MLS or Contra Costa MLS or bridgeMLS. The listings presented here may or may not be listed by the Broker/Agent operating this website.
Bought with KarynSelby
GET MORE INFORMATION


