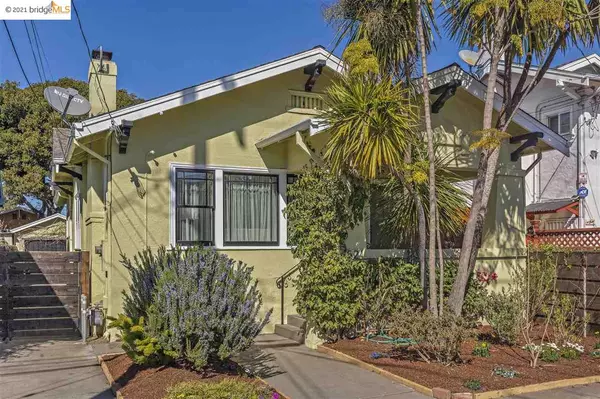For more information regarding the value of a property, please contact us for a free consultation.
1521 Julia Street Berkeley, CA 94703
Want to know what your home might be worth? Contact us for a FREE valuation!

Our team is ready to help you sell your home for the highest possible price ASAP
Key Details
Sold Price $1,280,000
Property Type Single Family Home
Sub Type Single Family Residence
Listing Status Sold
Purchase Type For Sale
Square Footage 1,114 sqft
Price per Sqft $1,149
Subdivision Lorin
MLS Listing ID 40939129
Sold Date 03/25/21
Bedrooms 2
Full Baths 1
HOA Y/N No
Year Built 1921
Lot Size 3,597 Sqft
Acres 0.08
Property Description
100 year old classic Berkeley craftsman offers every delight of the California lifestyle. Open, bright living spaces flow w/ period era details, kitchen is tastefully updated and leads straight out to the lovely backyard. Stylish finishes in the hallway bathroom, two generous bedrooms, plus a bonus room overlooking the gardens is ideal for home office space and zoom calls. Backyard is sun filled and perfect for the urban gardener, with planter beds sprouting veggies and fruits include a prolific Meyer lemon tree, Thompson table grapes from the vine, and sweet raspberries. Covered patio offers dining al fresco or spending time with your social bubble, enjoying the outdoor tranquility amidst a vibrant urban setting. Upgrades: sewer lateral, furnace, tankless water heater, windows, appliances & more. Large, deep detached garage has untapped potential for the extra space you most need. Walkscore 89, BART and Transbay nearby. Diverse epicurean delights within blocks as well. Welcome home!
Location
State CA
County Alameda
Area Berkeley Map Area 8
Interior
Interior Features Bonus/Plus Room, Counter - Solid Surface, Updated Kitchen
Heating Forced Air
Cooling Ceiling Fan(s)
Flooring Hardwood
Fireplaces Type Living Room
Fireplace Yes
Appliance Dishwasher, Free-Standing Range, Refrigerator, Tankless Water Heater
Laundry Dryer, Washer
Exterior
Exterior Feature Garden, Back Yard, Garden/Play, Landscape Front
Garage Spaces 1.0
Pool None
Parking Type Detached, Off Street
Private Pool false
Building
Lot Description Level, Regular
Story 1
Sewer Public Sewer
Water Public
Architectural Style Craftsman
Level or Stories One Story
New Construction Yes
Others
Tax ID 53161011
Read Less

© 2024 BEAR, CCAR, bridgeMLS. This information is deemed reliable but not verified or guaranteed. This information is being provided by the Bay East MLS or Contra Costa MLS or bridgeMLS. The listings presented here may or may not be listed by the Broker/Agent operating this website.
Bought with KateNorton
GET MORE INFORMATION


