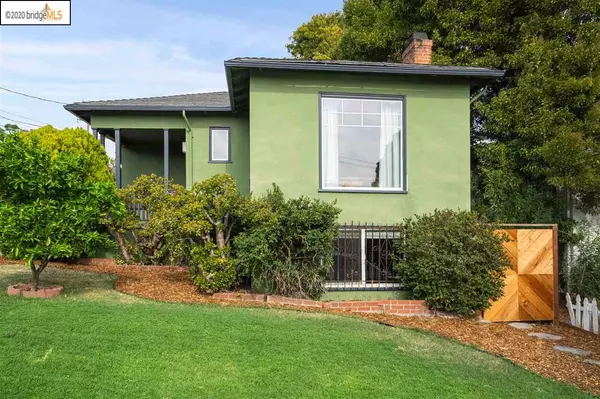For more information regarding the value of a property, please contact us for a free consultation.
2404 Potter St Oakland, CA 94601
Want to know what your home might be worth? Contact us for a FREE valuation!

Our team is ready to help you sell your home for the highest possible price ASAP
Key Details
Sold Price $780,000
Property Type Single Family Home
Sub Type Single Family Residence
Listing Status Sold
Purchase Type For Sale
Square Footage 1,061 sqft
Price per Sqft $735
Subdivision Lower Maxwell
MLS Listing ID 40924492
Sold Date 11/13/20
Bedrooms 2
Full Baths 1
HOA Y/N No
Year Built 1945
Lot Size 4,625 Sqft
Acres 0.11
Property Description
Midcentury jewel in Lower Maxwell Park - featuring eye-catching archways, original hardwood floors, two generous bedrooms, one full bath, and an inviting kitchen recently refreshed with beautiful tile work, sleek quartz countertops, and a charming vintage stove. Gather for meals in the sunny formal dining room and relax in the warm and bright south-facing living room. Read, birdwatch, garden, and enjoy Oakland’s famously lovely weather in the versatile outdoor oasis with elegant wooden deck, flagstone patio, raised beds with drip system, orange and cherry trees, even a coop for chickens! A detached two car garage offers myriad possibilities - workshop and parking? Home office? ADU? Don’t miss the bonus room, laundry, quarter bath, and abundant storage space in the partial basement below. Recent upgrades include a high efficiency furnace, double paned windows throughout, fresh paint, sewer lateral compliance, all appliances included - move right in and enjoy!
Location
State CA
County Alameda
Area Oakland Zip Code 94601
Rooms
Basement Crawl Space, Partial
Interior
Interior Features Bonus/Plus Room, Stone Counters, Eat-in Kitchen
Heating Forced Air, Natural Gas
Cooling None
Flooring Hardwood, Tile
Fireplaces Number 1
Fireplaces Type Living Room
Fireplace Yes
Window Features Double Pane Windows, Screens
Appliance Dishwasher, Disposal, Gas Range, Refrigerator, Dryer, Washer, Gas Water Heater
Laundry Dryer, In Basement, Washer
Exterior
Exterior Feature Backyard, Back Yard, Front Yard, Garden, Landscape Back
Garage Spaces 2.0
Pool None
Utilities Available All Public Utilities
Handicap Access None
Parking Type Detached, Space Per Unit - 2, Garage Door Opener
Private Pool false
Building
Lot Description Corner Lot, Level, Front Yard
Story 1
Sewer Public Sewer
Water Public
Architectural Style Bungalow
Level or Stories One Story
New Construction Yes
Others
Tax ID 36242717
Read Less

© 2024 BEAR, CCAR, bridgeMLS. This information is deemed reliable but not verified or guaranteed. This information is being provided by the Bay East MLS or Contra Costa MLS or bridgeMLS. The listings presented here may or may not be listed by the Broker/Agent operating this website.
Bought with DevinRatoosh
GET MORE INFORMATION


