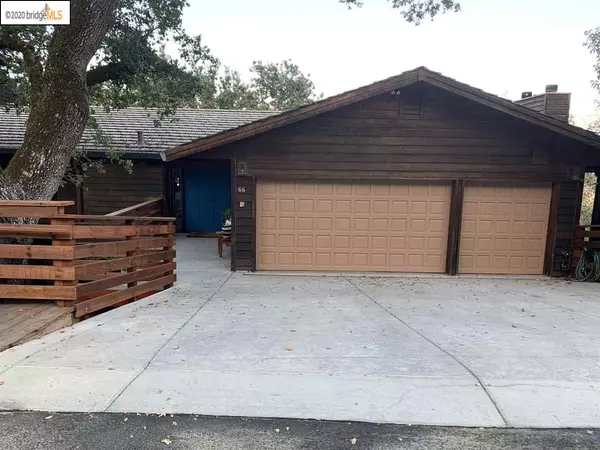For more information regarding the value of a property, please contact us for a free consultation.
66 Charles Hill Rd Orinda, CA 94563
Want to know what your home might be worth? Contact us for a FREE valuation!

Our team is ready to help you sell your home for the highest possible price ASAP
Key Details
Sold Price $1,825,000
Property Type Single Family Home
Sub Type Single Family Residence
Listing Status Sold
Purchase Type For Sale
Square Footage 3,944 sqft
Price per Sqft $462
Subdivision Orinda Hills
MLS Listing ID 40919964
Sold Date 10/27/20
Bedrooms 5
Full Baths 4
Half Baths 1
HOA Y/N No
Year Built 1989
Lot Size 0.680 Acres
Acres 0.68
Property Description
This beautiful multi-level modern-style home is surrounded by oak trees, has over 1k sq ft of redwood decking, potential au pair or in-law unit with separate entrance and stairs that lead to a large flat area that could developed for recreational fun. A terraced garden in the front of the home opens to another separate entrance into the laundry/play room. The master bedroom leads to the expansive decking in the backyard, and also includes a fireplace and a solarium. Morning sun shines through the many large windows throughout the home. The living room includes high ceilings, built-in library/bookshelf, wet bar and fireplace. There is a difference between measured and County square footage. The home was professionally measured in September 2020 at 3944 sq ft.
Location
State CA
County Contra Costa
Area Orinda
Rooms
Basement Crawl Space
Interior
Interior Features Au Pair, Bonus/Plus Room, Dining Area, Family Room, Formal Dining Room, In-Law Floorplan, Kitchen/Family Combo, Rec/Rumpus Room, Solarium, Utility Room, Breakfast Nook, Tile Counters, Eat-in Kitchen, Pantry
Heating Zoned, Natural Gas
Cooling Zoned
Flooring Carpet, Concrete, Tile
Fireplaces Number 3
Fireplaces Type Family Room, Gas, Living Room, Wood Burning
Fireplace Yes
Window Features Skylight(s)
Appliance Dishwasher, Double Oven, Electric Range, Disposal, Gas Range, Grill Built-in, Plumbed For Ice Maker, Microwave, Oven, Refrigerator, Trash Compactor, Dryer, Washer, Gas Water Heater, Insulated Water Heater
Laundry 220 Volt Outlet, Dryer, Laundry Room, Washer
Exterior
Exterior Feature Dog Run, Garden/Play, Storage, Terraced Down
Garage Spaces 3.0
Pool None
View Y/N true
View Hills, Valley, Trees/Woods
Parking Type Attached, Garage Door Opener
Private Pool false
Building
Lot Description Regular
Sewer Public Sewer
Water Sump Pump
Architectural Style Brown Shingle, Contemporary
Level or Stories Three or More Stories, Three Or More
New Construction Yes
Schools
School District Acalanes (925) 280-3900
Others
Tax ID 2601110188
Read Less

© 2024 BEAR, CCAR, bridgeMLS. This information is deemed reliable but not verified or guaranteed. This information is being provided by the Bay East MLS or Contra Costa MLS or bridgeMLS. The listings presented here may or may not be listed by the Broker/Agent operating this website.
Bought with RobertaCalderon
GET MORE INFORMATION


