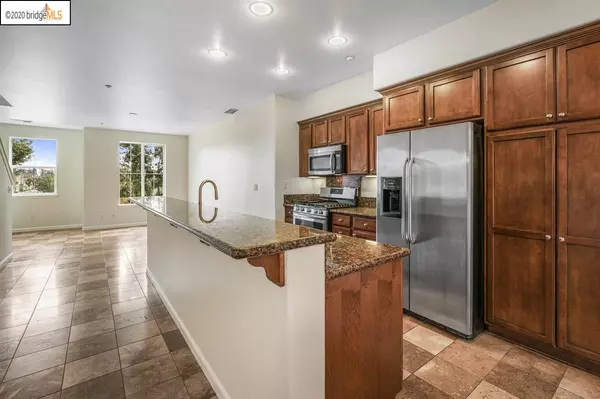For more information regarding the value of a property, please contact us for a free consultation.
809 Tubman Dr Oakland, CA 94603
Want to know what your home might be worth? Contact us for a FREE valuation!

Our team is ready to help you sell your home for the highest possible price ASAP
Key Details
Sold Price $565,000
Property Type Townhouse
Sub Type Townhouse
Listing Status Sold
Purchase Type For Sale
Square Footage 1,700 sqft
Price per Sqft $332
Subdivision Arcadia Park
MLS Listing ID 40924706
Sold Date 12/04/20
Bedrooms 2
Full Baths 2
Half Baths 1
HOA Fees $263/mo
HOA Y/N Yes
Year Built 2009
Property Description
http://www.809TubmanDr.com Lots of living space and open kitchen/family room make this centrally located townhouse a hospitable and flexible nest. Granite kitchen countertops, new range, breakfast bar plus eat-in kitchen, half-bath and balcony off kitchen. Lots of storage. Easy-maintenance tile floors, newly carpeted bedrooms and fresh paint throughout make this immaculate townhouse ready now for its new owner. Roomy two-vehicle garage. Laundry room. First level suitable for conversion to third bedroom and adjacent laundry/utility room easily rearranged to become a third full bath as well as laundry. Entry space also suited for use as home office. Primary bedroom suite with huge master closet. Centrally located with easy access to both 580 and 880. Community playground and outdoor picnic/board game facility.
Location
State CA
County Alameda
Area Oakland Zip Code 94603
Interior
Interior Features Bonus/Plus Room, Stone Counters, Eat-in Kitchen
Heating Forced Air, Natural Gas
Cooling Central Air
Flooring Carpet
Fireplaces Type None
Fireplace No
Appliance Dishwasher, Gas Range, Plumbed For Ice Maker, Microwave, Refrigerator, Dryer, Washer, Gas Water Heater
Laundry 220 Volt Outlet, Dryer, Laundry Room, Washer
Exterior
Exterior Feature Other
Garage Spaces 2.0
Pool None
Handicap Access None
Parking Type Attached, Space Per Unit - 2, Garage Door Opener
Private Pool false
Building
Lot Description Level
Story 3
Foundation Slab
Sewer Public Sewer
Water Public
Architectural Style Contemporary
Level or Stories Tri-Level, Three Or More
New Construction Yes
Others
Tax ID 445079135
Read Less

© 2024 BEAR, CCAR, bridgeMLS. This information is deemed reliable but not verified or guaranteed. This information is being provided by the Bay East MLS or Contra Costa MLS or bridgeMLS. The listings presented here may or may not be listed by the Broker/Agent operating this website.
Bought with EnaEverett
GET MORE INFORMATION


