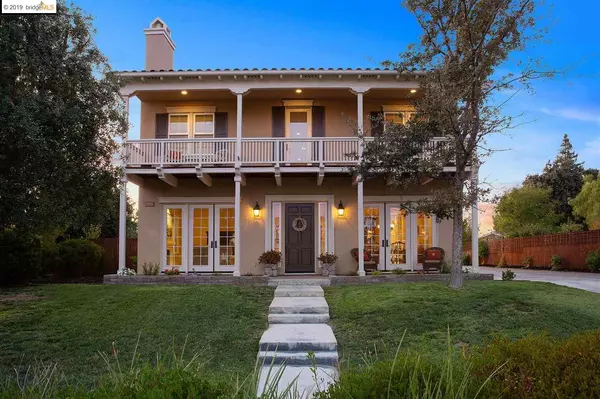For more information regarding the value of a property, please contact us for a free consultation.
2706 Tivoli Ct Livermore, CA 94550
Want to know what your home might be worth? Contact us for a FREE valuation!

Our team is ready to help you sell your home for the highest possible price ASAP
Key Details
Sold Price $1,495,000
Property Type Single Family Home
Sub Type Single Family Residence
Listing Status Sold
Purchase Type For Sale
Square Footage 3,575 sqft
Price per Sqft $418
Subdivision Vinsanto
MLS Listing ID 40885091
Sold Date 11/27/19
Bedrooms 4
Full Baths 3
Half Baths 1
HOA Y/N No
Year Built 2004
Lot Size 0.322 Acres
Acres 0.32
Property Description
This pristine home rests on a cul-de-sac surrounded by vineyards, wineries, and parks and is within an easy commute to South Bay tech companies. Architecturally dramatic spaces and elegant upgrades throughout, the main level features a living room with fireplace, dining room, a large comfortable family room – all perfect for relaxing and entertaining. The expansive chef’s kitchen is wrapped in rich custom wood cabinetry and features Thermador appliances. A huge butler’s pantry, an extra-large office/bonus room with double doors, half bath, as well as a laundry room completes the first-floor. The second-floor master bedroom suite has views of surrounding vineyards and hills and includes a luxurious master bath. There are three additional bedrooms, two full baths and two loft areas. Enjoy the pleasant Livermore evenings in the huge yard with stamped patio and fire pit.An extra-long driveway/patio with side yard access provides opportunities for entertainment, play and parking your toys.
Location
State CA
County Alameda
Area Livermore
Interior
Interior Features Bonus/Plus Room, Den, Dining Area, Family Room, Kitchen/Family Combo, Storage, Utility Room, Breakfast Bar, Breakfast Nook, Stone Counters, Eat-in Kitchen, Kitchen Island, Pantry, Central Vacuum
Heating Zoned
Cooling Ceiling Fan(s), Zoned
Flooring Carpet, Engineered Wood
Fireplaces Number 2
Fireplaces Type Den, Gas Starter, Living Room, Raised Hearth, Stone, Wood Burning
Fireplace Yes
Window Features Window Coverings
Appliance Dishwasher, Double Oven, Disposal, Gas Range, Plumbed For Ice Maker, Microwave, Oven, Refrigerator, Self Cleaning Oven, Water Filter System, Gas Water Heater, Water Softener
Laundry 220 Volt Outlet, Laundry Room
Exterior
Exterior Feature Back Yard, Dog Run, Front Yard, Garden/Play, Side Yard, Sprinklers Automatic, Sprinklers Back, Sprinklers Front, Sprinklers Side, Storage
Garage Spaces 3.0
Pool None
View Y/N true
View Hills, Park
Handicap Access None
Parking Type Detached, Off Street, Garage Door Opener
Private Pool false
Building
Lot Description Corner Lot, Cul-De-Sac, Level, Premium Lot
Story 2
Foundation Slab
Sewer Public Sewer
Water Public
Architectural Style Contemporary
Level or Stories Two Story
New Construction Yes
Schools
School District Livermore Valley (925) 606-3200
Others
Tax ID 99136514
Read Less

© 2024 BEAR, CCAR, bridgeMLS. This information is deemed reliable but not verified or guaranteed. This information is being provided by the Bay East MLS or Contra Costa MLS or bridgeMLS. The listings presented here may or may not be listed by the Broker/Agent operating this website.
Bought with SteveMaurer
GET MORE INFORMATION


