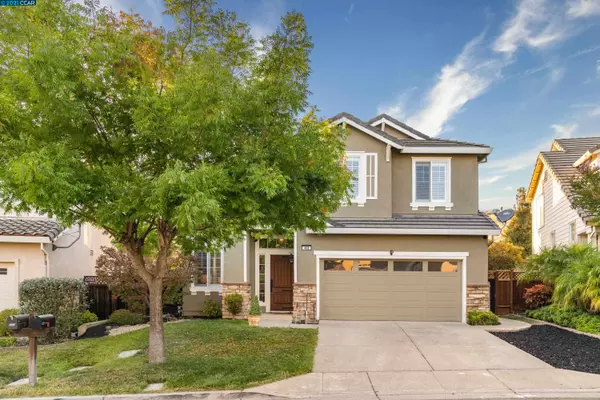For more information regarding the value of a property, please contact us for a free consultation.
408 Deerhill Dr San Ramon, CA 94583
Want to know what your home might be worth? Contact us for a FREE valuation!

Our team is ready to help you sell your home for the highest possible price ASAP
Key Details
Sold Price $1,620,000
Property Type Single Family Home
Sub Type Single Family Residence
Listing Status Sold
Purchase Type For Sale
Square Footage 2,066 sqft
Price per Sqft $784
Subdivision Deerwood Hglnds
MLS Listing ID 40968149
Sold Date 10/25/21
Bedrooms 4
Full Baths 2
Half Baths 1
HOA Fees $34/mo
HOA Y/N Yes
Year Built 1997
Lot Size 5,110 Sqft
Acres 0.12
Property Description
This stunning East facing home is located in the desirable Deerwood Highlands neighborhood with beautiful updates throughout. Highlights: high-end finishes & upgrades w/hardwood floors, soaring high ceilings & large windows welcoming in an abundance of natural light. The spacious&open floor plan offers a formal living room&dining space. The kitchen feat. granite counters, island w/wine fridge, travertine backsplash, built-in appliances, opens into the family room w/fireplace. Venture to the primary bdrm suite feat. a deck overlooking the backyard w/hillside views. The ensuite bath includes: soaking tub, walk-in shower, dual vanity&walk-in closet. This upstairs layout offers 3 bdrms w/a shared remodeled bath. Step out into the private backyard backing to open space, feat. a large patio&lush lawn, ideal for entertaining! This spectacular and rarely available home is conveniently located within the award-winning SRV school district&close to parks, shopping, dining, City Center & freeways.
Location
State CA
County Contra Costa
Area San Ramon
Interior
Interior Features Dining Area, Kitchen/Family Combo, Breakfast Nook, Counter - Solid Surface, Kitchen Island
Heating Forced Air
Cooling Ceiling Fan(s), Central Air
Flooring Hardwood, Tile, Carpet
Fireplaces Number 1
Fireplaces Type Family Room, Pellet Stove
Fireplace Yes
Window Features Window Coverings
Appliance Dishwasher, Double Oven, Disposal, Gas Range, Grill Built-in, Microwave, Oven, Refrigerator, Gas Water Heater
Laundry Laundry Closet
Exterior
Exterior Feature Back Yard, Sprinklers Automatic, Landscape Back, Landscape Front, Private Entrance
Garage Spaces 2.0
Pool None
View Y/N true
View Hills
Parking Type Attached
Private Pool false
Building
Lot Description Premium Lot, Private
Story 2
Sewer Public Sewer
Water Public
Architectural Style Contemporary
Level or Stories Two Story
New Construction Yes
Others
Tax ID 208521027
Read Less

© 2024 BEAR, CCAR, bridgeMLS. This information is deemed reliable but not verified or guaranteed. This information is being provided by the Bay East MLS or Contra Costa MLS or bridgeMLS. The listings presented here may or may not be listed by the Broker/Agent operating this website.
Bought with Non MemberOut Of Area
GET MORE INFORMATION


