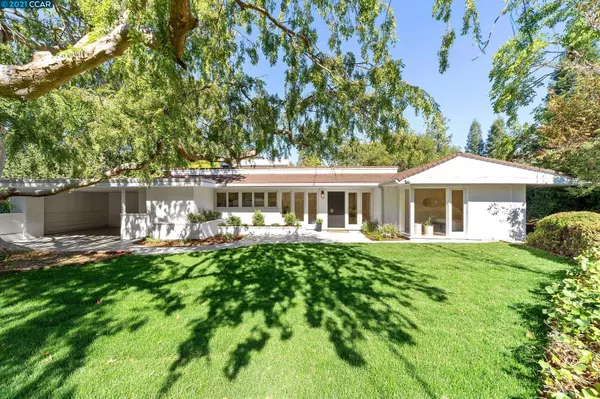For more information regarding the value of a property, please contact us for a free consultation.
3938 Leroy Way Lafayette, CA 94549
Want to know what your home might be worth? Contact us for a FREE valuation!

Our team is ready to help you sell your home for the highest possible price ASAP
Key Details
Sold Price $2,385,000
Property Type Single Family Home
Sub Type Single Family Residence
Listing Status Sold
Purchase Type For Sale
Square Footage 2,456 sqft
Price per Sqft $971
Subdivision Upper Happy Vly
MLS Listing ID 40969172
Sold Date 11/01/21
Bedrooms 3
Full Baths 2
HOA Y/N No
Year Built 1949
Lot Size 0.500 Acres
Acres 0.5
Property Description
On the market for the first time in 38 years, this single-level mod architectural gem maintains its original charm while still appealing to the modern buyer. Original details include v-groove paneling, grand dual fireplace in living and dining rooms, hardwood flooring mostly throughout and vaulted living room ceilings. Oversized windows provide fantastic light. The generous sized living and dining areas flow seamlessly into the flat backyard with huge brick patio and grassy area. The bedroom wing features a primary suite with ample closet space and outdoor access, along with two additional bedrooms and bathroom. Set on approximately half an acre in the heart of Upper Happy Valley, a coveted walkable Lafayette neighborhood. Make this special home your own or take advantage of the sizable lot and start anew. Walkable to the Lafayette Reservoir and quick access to highway 24 and downtown Lafayette. Enjoys 12 years of top-rated schools!
Location
State CA
County Contra Costa
Area Lafayette
Rooms
Basement Crawl Space
Interior
Interior Features Formal Dining Room, Tile Counters, Eat-in Kitchen
Heating Hot Water
Cooling No Air Conditioning, None
Flooring Hardwood, Vinyl
Fireplaces Number 2
Fireplaces Type Dining Room, Living Room
Fireplace Yes
Appliance Double Oven, Electric Range, Gas Water Heater
Laundry Hookups Only, Laundry Room
Exterior
Exterior Feature Backyard, Back Yard, Front Yard, Garden/Play, Side Yard, Sprinklers Automatic, Sprinklers Back, Sprinklers Front, See Remarks
Pool None
Utilities Available All Public Utilities
Parking Type Carport - 2 Or More
Private Pool false
Building
Lot Description Sloped Down, Premium Lot, Regular, Front Yard, See Remarks
Story 1
Sewer Public Sewer
Water Public
Architectural Style Ranch, Mid Century Modern
Level or Stories One Story
New Construction Yes
Schools
School District Acalanes (925) 280-3900
Others
Tax ID 248072015
Read Less

© 2024 BEAR, CCAR, bridgeMLS. This information is deemed reliable but not verified or guaranteed. This information is being provided by the Bay East MLS or Contra Costa MLS or bridgeMLS. The listings presented here may or may not be listed by the Broker/Agent operating this website.
Bought with LucasClot
GET MORE INFORMATION


