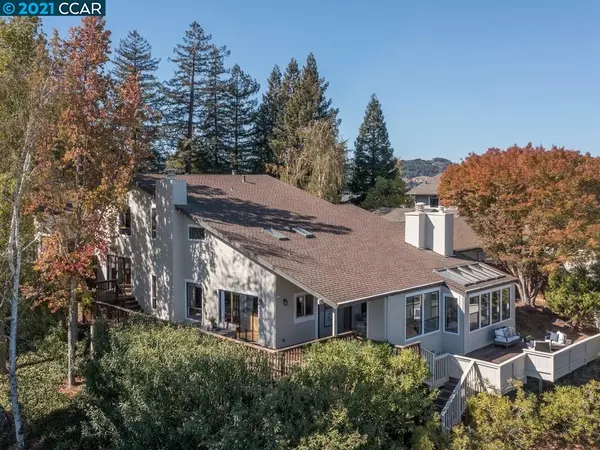For more information regarding the value of a property, please contact us for a free consultation.
118 Alta Mesa Ct Moraga, CA 94556
Want to know what your home might be worth? Contact us for a FREE valuation!

Our team is ready to help you sell your home for the highest possible price ASAP
Key Details
Sold Price $1,435,000
Property Type Townhouse
Sub Type Townhouse
Listing Status Sold
Purchase Type For Sale
Square Footage 3,033 sqft
Price per Sqft $473
Subdivision Moraga Ridge
MLS Listing ID 40971429
Sold Date 11/04/21
Bedrooms 4
Full Baths 2
Half Baths 1
HOA Fees $524/mo
HOA Y/N Yes
Year Built 1974
Lot Size 4,080 Sqft
Acres 0.09
Property Description
This amazing “top of the world” property with fabulous expansive views is conveniently located close to shopping, dining, Commons Park, Lafayette-Moraga Trails, Moraga Library, Sunday Farmer’s Market & top-rated Moraga schools! A spacious 3033 SF mid-century modern home (w/ Spanish-California touches) boasting 4 large bedrooms (one perfect for work/school from home), 2.5 baths & sunroom addition. The light filled rooms feature an updated/open kitchen w/ hardwood floors & adjoining family room, formal dining w/ not to be missed views, vaulted ceilings, imported foyer tile, skylights, 2 gas fireplaces (one is adobe), inside laundry, 2 car garage & more parking nearby. The large back decks & open floorplan are perfect for entertaining/family relaxation. There is a 1st floor primary suite w/ attached bathroom & the upstairs bedroom wing has 3 additional spacious bedrooms – one with a kid’s hideaway or extra storage. Freshly painted exterior, earthquake retrofit completed in 2002.
Location
State CA
County Contra Costa
Area Moraga/Canyon
Interior
Interior Features Bonus/Plus Room, Family Room, Formal Dining Room, Kitchen/Family Combo, Breakfast Nook, Counter - Solid Surface, Kitchen Island, Updated Kitchen
Heating Forced Air
Cooling Zoned
Flooring Hardwood, Tile, Carpet
Fireplaces Number 2
Fireplaces Type Family Room, Living Room
Fireplace Yes
Window Features Window Coverings
Appliance Dishwasher, Disposal, Microwave, Oven, Refrigerator, Dryer, Washer, Gas Water Heater
Laundry Dryer, Laundry Closet, Washer
Exterior
Garage Spaces 2.0
Pool Community
View Y/N true
View Hills, Other
Parking Type Attached, Garage, Parking Spaces, Garage Faces Front, Garage Door Opener
Private Pool false
Building
Lot Description Court, Level, Private
Story 2
Sewer Public Sewer
Water Public
Architectural Style Contemporary
Level or Stories Two Story
New Construction Yes
Others
Tax ID 258570017
Read Less

© 2024 BEAR, CCAR, bridgeMLS. This information is deemed reliable but not verified or guaranteed. This information is being provided by the Bay East MLS or Contra Costa MLS or bridgeMLS. The listings presented here may or may not be listed by the Broker/Agent operating this website.
Bought with BenOlsen
GET MORE INFORMATION


