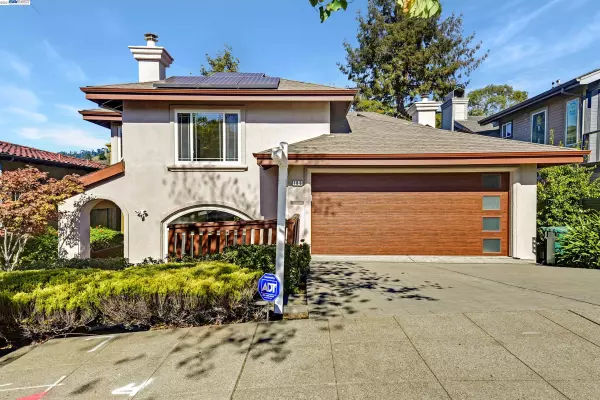For more information regarding the value of a property, please contact us for a free consultation.
106 Sheridan Rd Oakland, CA 94618
Want to know what your home might be worth? Contact us for a FREE valuation!

Our team is ready to help you sell your home for the highest possible price ASAP
Key Details
Sold Price $2,000,000
Property Type Single Family Home
Sub Type Single Family Residence
Listing Status Sold
Purchase Type For Sale
Square Footage 3,531 sqft
Price per Sqft $566
Subdivision Rockridge Upper
MLS Listing ID 40969561
Sold Date 11/23/21
Bedrooms 4
Full Baths 3
Half Baths 1
HOA Y/N No
Year Built 2000
Lot Size 5,700 Sqft
Acres 0.13
Property Description
Welcome to this solar powered custom home located in the desirable Upper Rockridge Community. The entry level features a half bath, a formal living room with a fireplace, formal dining room, a second fire in the family room that is adjacent to a casual dining area. The kitchen features stainless steel appliances with granite counter tops and lots of cabinets to store all your gourmet cookware. The upper level has 3 bedrooms two baths and a laundry room. The primary bedroom was remodeled in in 2021 that includes heated floors. The primary bath has heated towel racks, a tub with jet massage and heated back rest. The walk in shower has custom marble walls. The walk in closet is large enough to accommodate all your fashionable attire. The lower level is ideal for the family that wants the parents or in-laws to move in. It features a bedroom, en-suite bathroom, lots of closet and storage space along with a mini kitchen a TV Room. This level also has a 2000 bottle wine cellar.
Location
State CA
County Alameda
Area Oakland Zip Code 94618
Rooms
Basement Crawl Space
Interior
Interior Features In-Law Floorplan, Media, Rec/Rumpus Room, Storage, Energy Star Lighting, Smart Thermostat
Heating Zoned, Radiant
Cooling Zoned
Flooring Bamboo, Carpet, Hardwood, Tile
Fireplaces Number 2
Fireplaces Type Family Room, Gas, Living Room
Fireplace Yes
Window Features Window Coverings
Appliance Dishwasher, Double Oven, Gas Range, Refrigerator, Dryer, Washer, Tankless Water Heater, ENERGY STAR Qualified Appliances
Laundry Cabinets, Laundry Room
Exterior
Exterior Feature Front Yard
Garage Spaces 2.0
Pool None, Solar Pool Owned
View Y/N true
View San Francisco, City
Parking Type Attached, Int Access From Garage, Off Street, Garage Door Opener
Private Pool false
Building
Lot Description Sloped Down, Irregular Lot
Story 3
Sewer Public Sewer
Water Public
Architectural Style Contemporary
Level or Stories Tri-Level
New Construction Yes
Others
Tax ID 48B713916
Read Less

© 2024 BEAR, CCAR, bridgeMLS. This information is deemed reliable but not verified or guaranteed. This information is being provided by the Bay East MLS or Contra Costa MLS or bridgeMLS. The listings presented here may or may not be listed by the Broker/Agent operating this website.
Bought with DameonBledsoe
GET MORE INFORMATION


