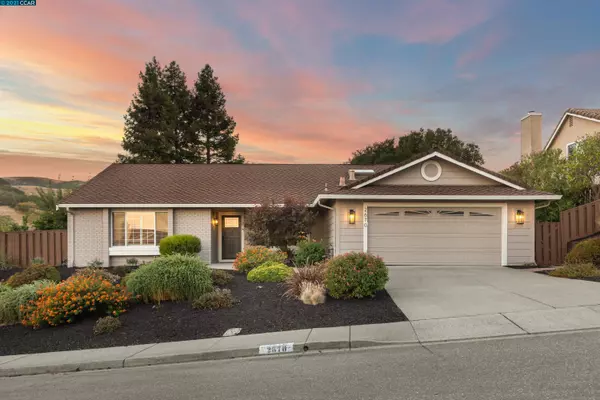For more information regarding the value of a property, please contact us for a free consultation.
2670 Derby Dr San Ramon, CA 94583
Want to know what your home might be worth? Contact us for a FREE valuation!

Our team is ready to help you sell your home for the highest possible price ASAP
Key Details
Sold Price $1,810,000
Property Type Single Family Home
Sub Type Single Family Residence
Listing Status Sold
Purchase Type For Sale
Square Footage 1,846 sqft
Price per Sqft $980
Subdivision Bollinger Hills
MLS Listing ID 40971133
Sold Date 11/24/21
Bedrooms 3
Full Baths 2
HOA Fees $40/mo
HOA Y/N Yes
Year Built 1986
Lot Size 6,930 Sqft
Acres 0.16
Property Description
Located in the desirable Bollinger Hills neighborhood, this updated North facing home feat spectacular canyon views! The bright & open floorplan offers: formal living room, dining room space, wet bar, bamboo hardwood flooring throughout & designer lighting. Make your way into the chef’s kitchen feat refinished cabinets, built-in SS appliances, breakfast bar, skylight & dining nook. Kitchen opens to family room w/a fireplace & patio sliding doors to the backyard. Retreat to your primary bed suite w/large walk-in closet w/custom built-ins & french doors opening to the backyard. Relax in the ensuite bath w/double vanities, walk-in shower & soaking tub. This layout offers 2 addl beds serviced by an updated full bath. Entertain w/family & friends in the private backyard w/patio, redwoods, lush landscaping & open space canyon views. Located w/in the award-winning SRVS district, close to parks, shops & dining. Few blocks to community park w/pool, tennis, bocce, play area & clubhouse.
Location
State CA
County Contra Costa
Area San Ramon
Interior
Interior Features Dining Area, Kitchen/Family Combo, Breakfast Bar, Breakfast Nook, Counter - Solid Surface, Updated Kitchen, Wet Bar
Heating Forced Air
Cooling Central Air
Flooring Hardwood Flrs Throughout, Bamboo
Fireplaces Number 1
Fireplaces Type Family Room, Gas
Fireplace Yes
Window Features Skylight(s)
Appliance Dishwasher, Disposal, Microwave, Range, Refrigerator, Gas Water Heater
Laundry In Garage
Exterior
Exterior Feature Back Yard, Front Yard, Side Yard, Landscape Back, Landscape Front, Private Entrance
Garage Spaces 2.0
Pool Community
View Y/N true
View Canyon, Hills
Parking Type Attached, Int Access From Garage, Side Yard Access
Total Parking Spaces 2
Private Pool false
Building
Lot Description Premium Lot, Landscape Back, Landscape Front
Story 1
Foundation Slab
Sewer Public Sewer
Water Public
Architectural Style Ranch
Level or Stories One Story
New Construction Yes
Others
Tax ID 209732001
Read Less

© 2024 BEAR, CCAR, bridgeMLS. This information is deemed reliable but not verified or guaranteed. This information is being provided by the Bay East MLS or Contra Costa MLS or bridgeMLS. The listings presented here may or may not be listed by the Broker/Agent operating this website.
Bought with HelenaAbbott
GET MORE INFORMATION


