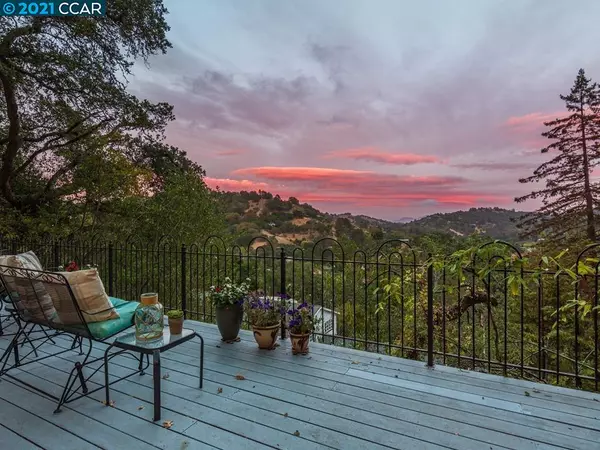For more information regarding the value of a property, please contact us for a free consultation.
26 Tappan Lane Orinda, CA 94563
Want to know what your home might be worth? Contact us for a FREE valuation!

Our team is ready to help you sell your home for the highest possible price ASAP
Key Details
Sold Price $2,900,000
Property Type Single Family Home
Sub Type Single Family Residence
Listing Status Sold
Purchase Type For Sale
Square Footage 4,150 sqft
Price per Sqft $698
Subdivision Sleepy Hollow
MLS Listing ID 40970978
Sold Date 11/18/21
Bedrooms 5
Full Baths 4
Half Baths 2
HOA Y/N No
Year Built 1957
Lot Size 1.178 Acres
Acres 1.18
Property Description
Secluded oasis with views of Mt. Diablo and beyond! A long private driveway leads you to a gated 4150 sq.ft. estate with 5 bedrooms, 4.5 bathrooms, 3-car garage, pool, and 1.18 acres in the premier setting of Sleepy Hollow’s Tappan Lane. The kitchen/family room combination is the ideal floorplan for entertaining and everyday living. The kitchen is a chef’s dream with double ovens, a 6 burner gas range, a large island, and a walk-in pantry. Both the dining room and family room have 9 foot high windows providing openness to nature. There are 2 primary bedrooms adding flexibility to the floorplan and perfect for a nanny or in-laws. The upstairs primary bedroom is a true retreat offering his and her walk-in closets, a large 3 head shower, deep spa tub with views, and 2 vanities. The pool enjoys incredible views and has an outdoor changing area and bathroom. Tranquility and privacy abound in this setting with unparalleled views and ambiance. Don't miss this once in a lifetime opportunity!
Location
State CA
County Contra Costa
Area Orinda
Interior
Interior Features Family Room, Formal Dining Room, Kitchen/Family Combo, Breakfast Bar, Breakfast Nook, Counter - Solid Surface, Eat-in Kitchen, Kitchen Island, Pantry, Updated Kitchen
Heating Zoned
Cooling Zoned
Flooring Hardwood, Carpet
Fireplaces Number 2
Fireplaces Type Dining Room, Family Room, Living Room
Fireplace Yes
Window Features Skylight(s)
Appliance Dishwasher, Double Oven, Gas Range, Grill Built-in, Microwave, Oven, Refrigerator
Laundry Laundry Room
Exterior
Exterior Feature Entry Gate, Private Entrance
Garage Spaces 3.0
Pool In Ground, Outdoor Pool
Utilities Available Sewer Connected
View Y/N true
View Hills, Mt Diablo
Handicap Access None
Parking Type Attached, Garage Door Opener
Private Pool true
Building
Lot Description Premium Lot, Secluded, Private
Story 2
Foundation Slab
Sewer Public Sewer
Water Public
Architectural Style Custom
Level or Stories Two Story
New Construction Yes
Schools
School District Acalanes (925) 280-3900
Others
Tax ID 266150004
Read Less

© 2024 BEAR, CCAR, bridgeMLS. This information is deemed reliable but not verified or guaranteed. This information is being provided by the Bay East MLS or Contra Costa MLS or bridgeMLS. The listings presented here may or may not be listed by the Broker/Agent operating this website.
Bought with Out Of AreaOut
GET MORE INFORMATION


