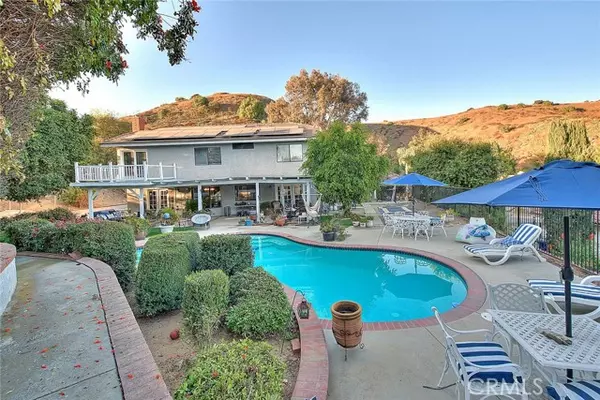31 Los Felis Drive Pomona, CA 91766
UPDATED:
11/07/2024 03:12 PM
Key Details
Property Type Single Family Home
Sub Type Single Family Residence
Listing Status Active
Purchase Type For Sale
Square Footage 2,647 sqft
Price per Sqft $510
MLS Listing ID CRTR24227882
Bedrooms 4
Full Baths 2
Half Baths 1
HOA Y/N No
Year Built 1984
Lot Size 0.375 Acres
Acres 0.3751
Property Description
Location
State CA
County Los Angeles
Area Listing
Zoning POPR
Interior
Interior Features Family Room, Kitchen/Family Combo, Breakfast Nook, Stone Counters, Kitchen Island, Updated Kitchen
Heating Forced Air, Natural Gas, Central
Cooling Ceiling Fan(s), Central Air
Flooring Tile, Carpet
Fireplaces Type Family Room, Gas, Gas Starter, Wood Burning
Fireplace Yes
Appliance Dishwasher, Electric Range, Disposal, Microwave
Laundry Laundry Room, Other
Exterior
Exterior Feature Backyard, Back Yard, Front Yard, Sprinklers Automatic, Sprinklers Back, Sprinklers Front, Other
Garage Spaces 3.0
Pool Gas Heat, Gunite, In Ground, Spa
Utilities Available Other Water/Sewer, Sewer Connected, Cable Connected, Natural Gas Connected
View Y/N true
View City Lights
Parking Type Attached, Int Access From Garage, Other, Garage Faces Front, RV Access
Total Parking Spaces 3
Private Pool true
Building
Lot Description Other, Street Light(s), Landscape Misc, Storm Drain
Story 2
Foundation Slab
Sewer Public Sewer
Water Public, Other
Architectural Style Traditional
Level or Stories Two Story
New Construction No
Schools
School District Pomona Unified
Others
Tax ID 8704026026

GET MORE INFORMATION




