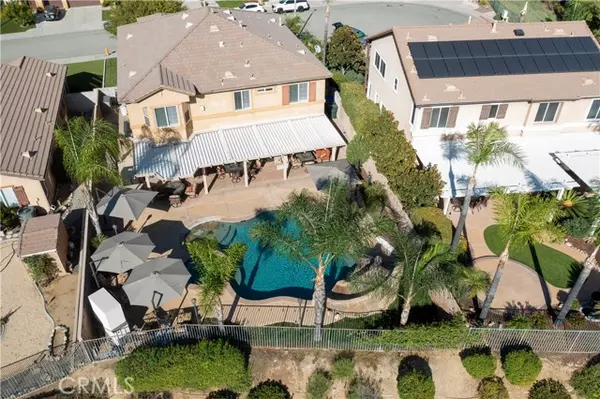29255 Lake View Lane Highland, CA 92346
UPDATED:
10/21/2024 05:03 PM
Key Details
Property Type Single Family Home
Sub Type Single Family Residence
Listing Status Pending
Purchase Type For Sale
Square Footage 3,825 sqft
Price per Sqft $265
MLS Listing ID CRIG24216336
Bedrooms 4
Full Baths 3
Half Baths 1
HOA Fees $154/mo
HOA Y/N Yes
Year Built 2002
Lot Size 9,583 Sqft
Acres 0.22
Property Description
Location
State CA
County San Bernardino
Area Listing
Interior
Interior Features Family Room, Kitchen/Family Combo, Library, Media, Stone Counters, Kitchen Island, Pantry
Heating Natural Gas, Central
Cooling Ceiling Fan(s), Central Air
Flooring Laminate, Carpet
Fireplaces Type Family Room
Fireplace Yes
Appliance Dishwasher, Gas Range, Gas Water Heater
Laundry Laundry Room, Inside
Exterior
Exterior Feature Front Yard, Other
Garage Spaces 3.0
Pool In Ground, Spa
View Y/N true
View Greenbelt, Other
Parking Type Attached
Total Parking Spaces 3
Private Pool true
Building
Lot Description Other, Street Light(s), Landscape Misc
Story 2
Sewer Public Sewer
Water Public
Level or Stories Two Story
New Construction No
Schools
School District Redlands Unified
Others
Tax ID 0288481230000

GET MORE INFORMATION




