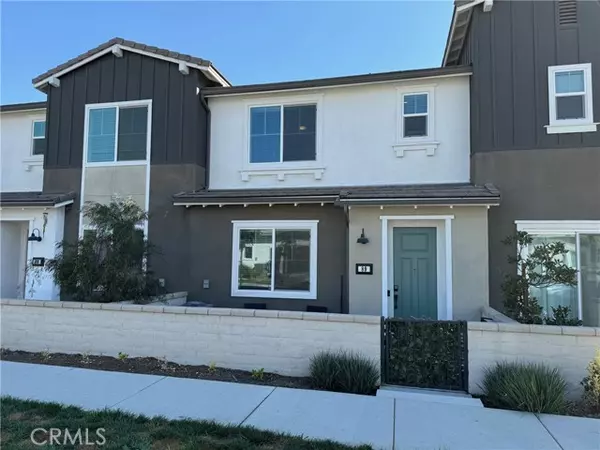3652 E Moonlight Street #89 Ontario, CA 91761
UPDATED:
10/17/2024 06:57 AM
Key Details
Property Type Condo
Sub Type Condominium
Listing Status Active
Purchase Type For Sale
Square Footage 1,375 sqft
Price per Sqft $417
MLS Listing ID CRPW24212584
Bedrooms 2
Full Baths 2
Half Baths 1
HOA Fees $165/mo
HOA Y/N Yes
Year Built 2022
Lot Size 800 Sqft
Acres 0.0184
Property Description
Location
State CA
County San Bernardino
Area Listing
Interior
Interior Features Bonus/Plus Room, Den, Family Room, Kitchen/Family Combo, Office, Breakfast Bar, Stone Counters, Kitchen Island, Energy Star Windows Doors
Heating Solar, Other, Central
Cooling Ceiling Fan(s), Central Air, Other, ENERGY STAR Qualified Equipment
Flooring Tile, Carpet
Fireplaces Type None
Fireplace No
Window Features Double Pane Windows
Appliance Dishwasher, Electric Range, Gas Range, Microwave, Oven, Refrigerator, Self Cleaning Oven, Water Softener, ENERGY STAR Qualified Appliances
Laundry 220 Volt Outlet, Dryer, Gas Dryer Hookup, Laundry Room, Washer, Other, Inside, Upper Level
Exterior
Exterior Feature Lighting, Other
Garage Spaces 2.0
Pool In Ground, Spa
Utilities Available Sewer Connected, Cable Available, Cable Connected, Natural Gas Connected
View Y/N true
View Greenbelt
Parking Type Attached, Int Access From Garage, Other, On Street, Private
Total Parking Spaces 2
Private Pool false
Building
Lot Description Close to Clubhouse, Level, Street Light(s), Landscape Misc, Storm Drain
Story 2
Foundation Slab
Sewer Public Sewer
Water Public
Architectural Style Contemporary, Ranch, Modern/High Tech
Level or Stories Two Story
New Construction No
Schools
School District Chaffey Joint Union High
Others
Tax ID 0218265050000

GET MORE INFORMATION




