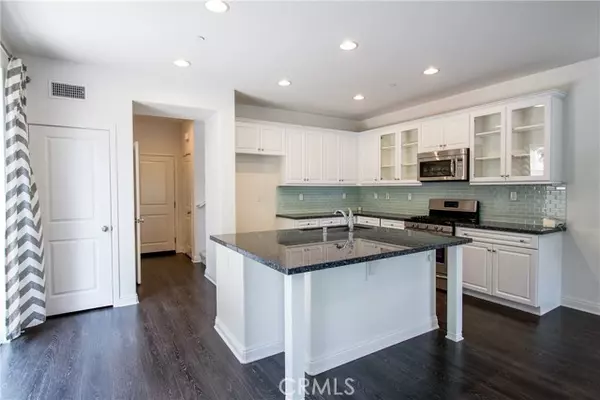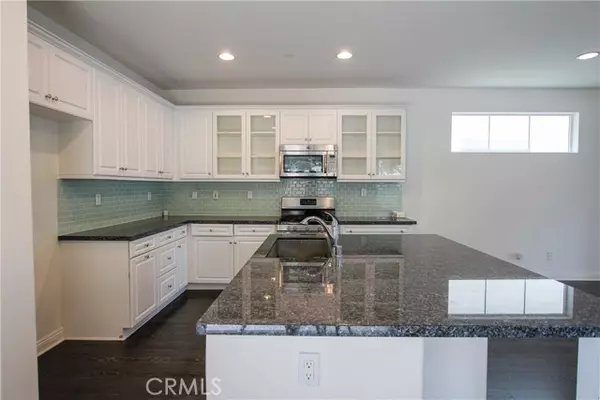3981 E Heritage Lane Ontario, CA 91761
UPDATED:
10/12/2024 07:14 PM
Key Details
Property Type Single Family Home
Sub Type Single Family Residence
Listing Status Active
Purchase Type For Rent
Square Footage 1,898 sqft
MLS Listing ID CRPW24209522
Bedrooms 3
Full Baths 2
Half Baths 1
HOA Y/N No
Year Built 2013
Lot Size 3,784 Sqft
Acres 0.09
Property Description
Location
State CA
County San Bernardino
Area Listing
Interior
Interior Features Breakfast Bar, Stone Counters, Kitchen Island, Dining Ell, Kitchen/Family Combo
Heating Central
Cooling Central Air
Fireplaces Type None
Fireplace No
Window Features Double Pane Windows
Appliance Dishwasher, Gas Range, Electric Water Heater
Laundry Laundry Room, Other, Upper Level
Exterior
Garage Spaces 2.0
Pool In Ground, Other
Utilities Available Sewer Connected, Cable Available, Natural Gas Connected
View Y/N false
View None
Parking Type Attached, Other, Garage Faces Rear
Total Parking Spaces 2
Private Pool false
Building
Lot Description Corner Lot
Story 2
Foundation Slab
Sewer Public Sewer
Water Public
Architectural Style Cape Cod
Level or Stories Two Story
New Construction No
Schools
School District Chaffey Joint Union High
Others
Tax ID 0218935310000

GET MORE INFORMATION




