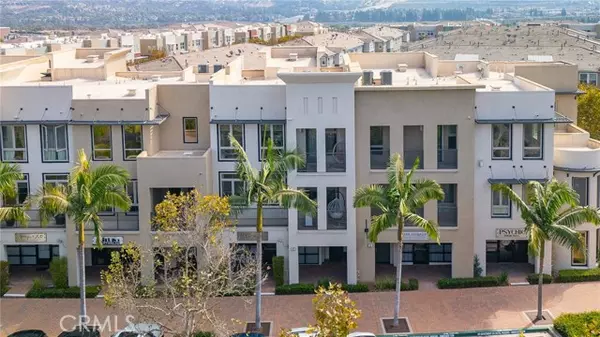57 Vantis Drive Aliso Viejo, CA 92656
OPEN HOUSE
Sun Nov 17, 1:00pm - 3:00pm
UPDATED:
11/15/2024 04:32 PM
Key Details
Property Type Condo
Sub Type Condominium
Listing Status Active
Purchase Type For Sale
Square Footage 2,857 sqft
Price per Sqft $507
MLS Listing ID CROC24205498
Bedrooms 3
Full Baths 2
Half Baths 2
HOA Fees $483/mo
HOA Y/N Yes
Year Built 2008
Lot Size 2,857 Sqft
Acres 0.0656
Property Description
Location
State CA
County Orange
Area Listing
Interior
Interior Features Den, Family Room, Office, Breakfast Bar, Breakfast Nook, Stone Counters
Heating Central
Cooling Central Air
Flooring Carpet, Wood
Fireplaces Type Gas, Gas Starter
Fireplace Yes
Window Features Double Pane Windows
Appliance Dishwasher, Gas Range, Oven
Laundry Gas Dryer Hookup, Laundry Room, Other, Inside, Upper Level
Exterior
Garage Spaces 2.0
Pool In Ground, Spa
Utilities Available Sewer Connected, Cable Connected, Natural Gas Connected
View Y/N true
View City Lights, Other
Parking Type Attached, Covered, Other, Guest, Garage Faces Rear, Private
Total Parking Spaces 4
Private Pool false
Building
Lot Description Street Light(s), Storm Drain
Sewer Public Sewer
Water Public
Architectural Style Contemporary, Modern/High Tech
Level or Stories Three or More Stories
New Construction No
Schools
School District Capistrano Unified
Others
Tax ID 93814236

GET MORE INFORMATION




