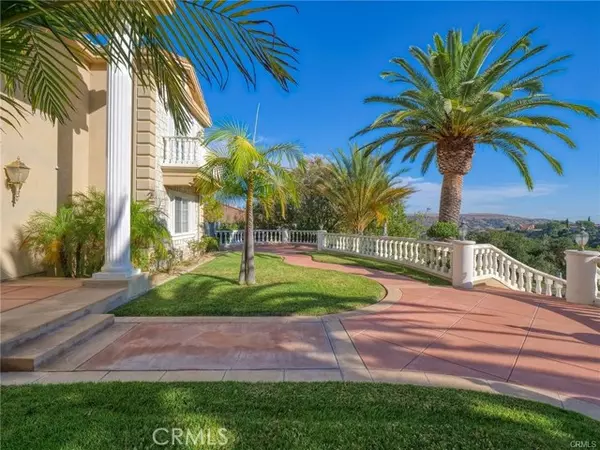2808 Crystal Ridge Road Diamond Bar, CA 91765
UPDATED:
10/14/2024 08:15 PM
Key Details
Property Type Single Family Home
Sub Type Single Family Residence
Listing Status Active
Purchase Type For Sale
Square Footage 10,322 sqft
Price per Sqft $484
MLS Listing ID CRTR24137212
Bedrooms 7
Full Baths 6
Half Baths 2
HOA Fees $294/mo
HOA Y/N Yes
Year Built 2000
Lot Size 0.618 Acres
Acres 0.6179
Property Description
Location
State CA
County Los Angeles
Area Listing
Zoning LCR1
Interior
Interior Features Bonus/Plus Room, Family Room, In-Law Floorplan, Library, Office, Breakfast Nook, Stone Counters, Kitchen Island
Heating Solar, See Remarks, Central
Cooling Central Air
Flooring Carpet, Wood, See Remarks
Fireplaces Type Family Room, Living Room
Fireplace Yes
Appliance Dishwasher, Double Oven, Disposal, Gas Range, Microwave, Range, Refrigerator
Laundry Laundry Room, Inside, See Remarks
Exterior
Exterior Feature Lighting, Other
Garage Spaces 4.0
Pool Spa
Utilities Available Sewer Connected
View Y/N true
View Mountain(s), Other
Parking Type Attached, Other
Total Parking Spaces 4
Private Pool true
Building
Lot Description Other, Landscape Misc
Story 2
Foundation Slab, Combination
Sewer Public Sewer
Water Public
Architectural Style Custom
Level or Stories Two Story
New Construction No
Schools
School District Walnut Valley Unified
Others
Tax ID 8713052002

GET MORE INFORMATION




