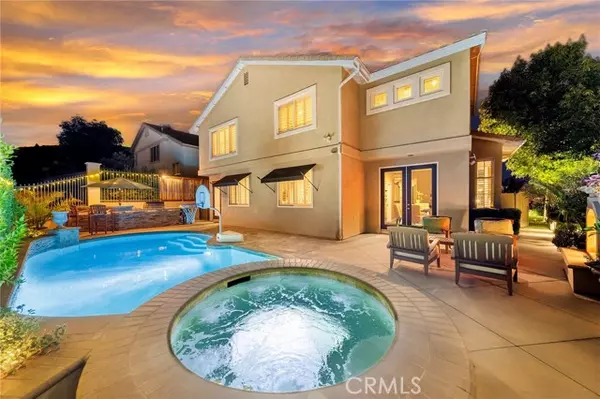17 Casa Verde Lake Forest (el Toro), CA 92610
UPDATED:
11/15/2024 09:17 PM
Key Details
Property Type Single Family Home
Sub Type Single Family Residence
Listing Status Active Under Contract
Purchase Type For Sale
Square Footage 2,853 sqft
Price per Sqft $613
MLS Listing ID CROC24145754
Bedrooms 4
Full Baths 2
Half Baths 1
HOA Fees $104/mo
HOA Y/N Yes
Year Built 1991
Lot Size 5,850 Sqft
Acres 0.1343
Property Description
Location
State CA
County Orange
Area Listing
Interior
Interior Features Den, Family Room, Kitchen/Family Combo, Breakfast Bar, Stone Counters, Kitchen Island
Heating Electric, Forced Air, Natural Gas, Central, Fireplace(s)
Cooling Ceiling Fan(s), Central Air, Other
Flooring Carpet, Wood
Fireplaces Type Family Room, Gas
Fireplace Yes
Appliance Dishwasher, Double Oven, Electric Range, Disposal, Gas Range, Microwave, Range, Water Softener
Laundry Dryer, Gas Dryer Hookup, Washer, Other, Inside
Exterior
Exterior Feature Other
Garage Spaces 3.0
Pool Spa, Fenced
Utilities Available Other Water/Sewer, Sewer Connected, Cable Available, Natural Gas Available, Natural Gas Connected
View Y/N true
View Trees/Woods
Parking Type Attached, Int Access From Garage, Other
Total Parking Spaces 3
Private Pool true
Building
Lot Description Corner Lot, Street Light(s)
Story 2
Water Public, Other
Level or Stories Two Story
New Construction No
Schools
School District Saddleback Valley Unified
Others
Tax ID 60114101

GET MORE INFORMATION




