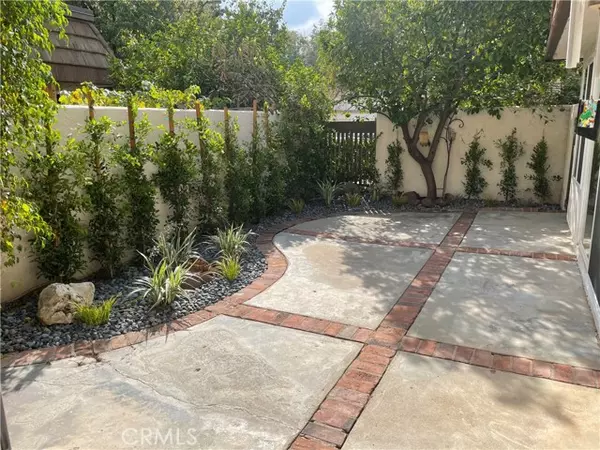10454 Larwin Avenue Chatsworth (los Angeles), CA 91311
UPDATED:
07/18/2024 01:57 PM
Key Details
Property Type Townhouse
Sub Type Townhouse
Listing Status Active
Purchase Type For Sale
Square Footage 1,747 sqft
Price per Sqft $400
MLS Listing ID CRSR24142683
Bedrooms 3
Full Baths 3
HOA Fees $698/mo
HOA Y/N Yes
Year Built 1969
Lot Size 0.713 Acres
Acres 0.7133
Property Description
Location
State CA
County Los Angeles
Area Listing
Zoning LARA
Interior
Interior Features Family Room, Kitchen/Family Combo, Breakfast Bar, Breakfast Nook, Stone Counters, Kitchen Island, Updated Kitchen
Heating Central
Cooling Ceiling Fan(s), Central Air
Flooring Wood
Fireplaces Type Living Room, Wood Burning
Fireplace Yes
Window Features Double Pane Windows
Appliance Dishwasher, Electric Range, Disposal, Microwave, Refrigerator
Laundry Dryer, In Garage, Washer, Other, Electric
Exterior
Exterior Feature Other
Garage Spaces 2.0
Pool Spa
Utilities Available Sewer Connected, Natural Gas Connected
View Y/N true
View Greenbelt, Hills, Other
Parking Type Attached, Int Access From Garage, Other
Total Parking Spaces 2
Private Pool false
Building
Lot Description Street Light(s)
Story 2
Foundation Slab
Sewer Public Sewer
Water Public
Level or Stories Two Story
New Construction No
Schools
School District Los Angeles Unified
Others
Tax ID 2723012033

GET MORE INFORMATION




